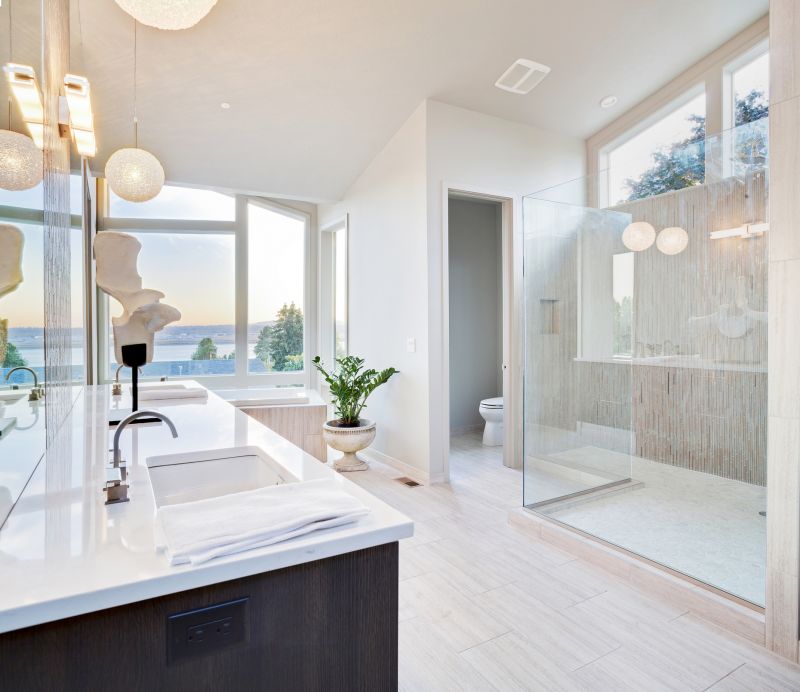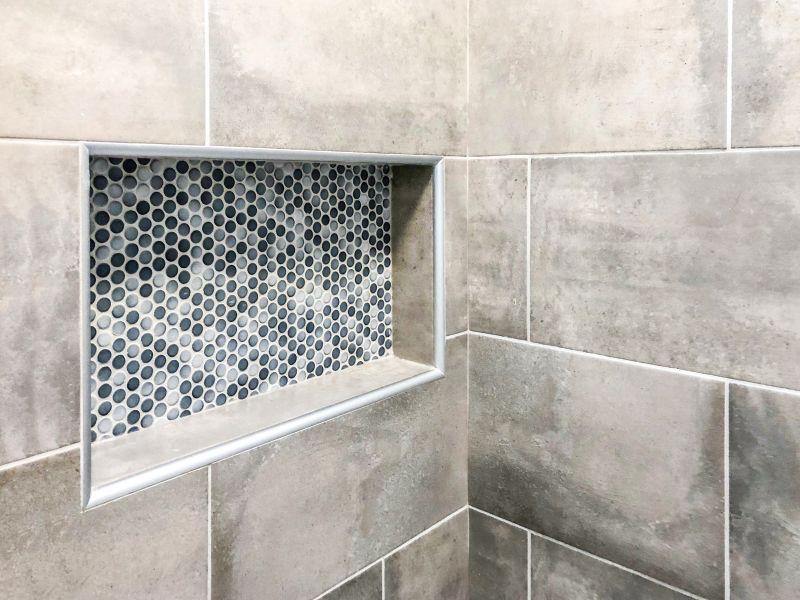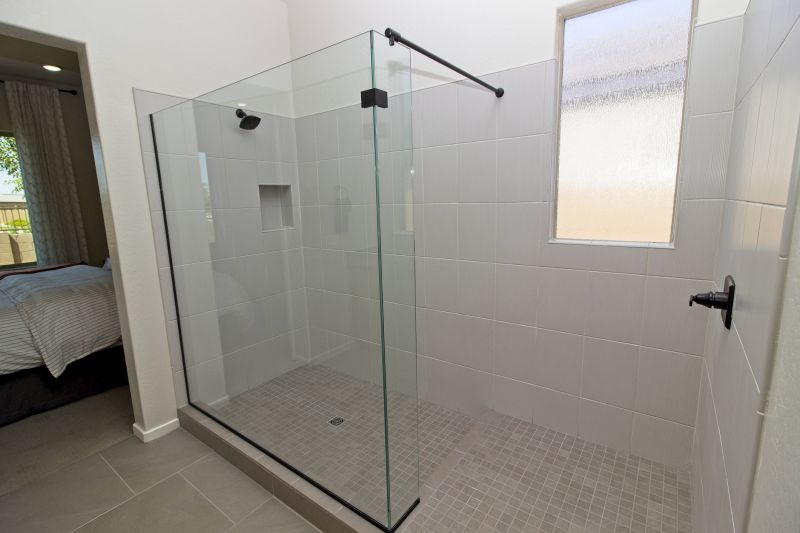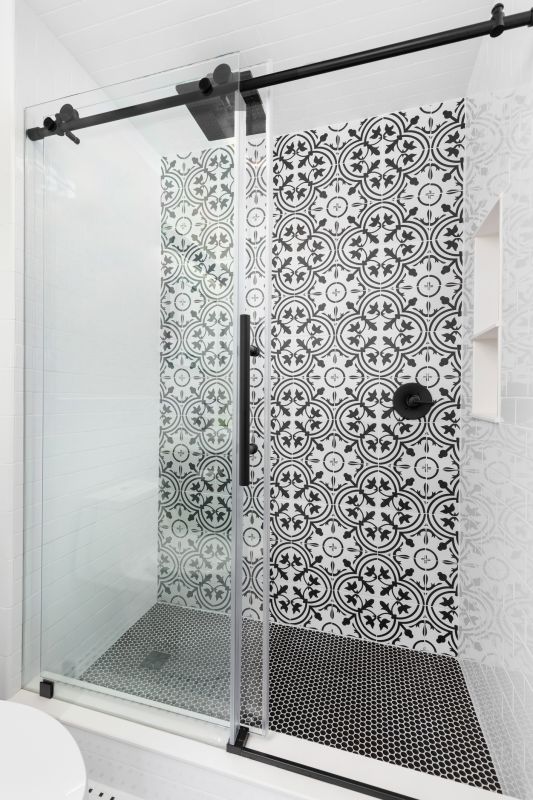Small Bathroom Shower Planning Guide
Designing a small bathroom shower involves maximizing limited space while maintaining functionality and aesthetic appeal. Thoughtful layout choices can significantly enhance the usability of a compact bathroom, making it feel more open and comfortable. Various configurations and design elements can be combined to create a shower area that fits seamlessly into small spaces without sacrificing style.
Corner showers utilize two walls, saving space and allowing for easy access. They often feature sliding or pivot doors to optimize room flow and prevent obstruction in tight areas.
Walk-in showers offer a sleek, open look with minimal framing. They are ideal for small bathrooms, providing accessibility and a sense of spaciousness without the need for doors or curtains.

A glass enclosure can make a compact bathroom appear larger by allowing light to flow freely and reducing visual barriers.

Incorporating niches into small showers provides functional storage for toiletries without encroaching on space.

A streamlined walk-in design with frameless glass enhances openness and modern appeal.

Sliding doors are space-efficient, eliminating the need for clearance space required by swinging doors.
In small bathroom shower layouts, choosing the right fixtures and materials is crucial. Light-colored tiles and reflective surfaces can amplify the sense of space, while compact fixtures ensure functionality without crowding the area. Incorporating built-in shelves or niches helps keep toiletries organized and accessible, maintaining a clutter-free environment. The use of clear glass and minimal framing can further enhance the perception of openness, making the bathroom feel less confined.
| Layout Type | Advantages |
|---|---|
| Corner Shower | Maximizes corner space, easy to access, versatile door options |
| Walk-In Shower | Creates an open feel, accessible, minimal framing |
| Recessed Shower | Built into wall for seamless look, saves space |
| Sliding Door Shower | Space-saving door mechanism, prevents door swing clearance |
| Neo-Angle Shower | Fits into corner with angled design, efficient use of space |
| Peninsula Shower | Center-placed fixtures, allows for multiple access points |
| Curbless Shower | Enhances accessibility, modern aesthetic |
| Glass Partition Shower | Visual openness, easy to clean |
Effective small bathroom shower layouts balance space efficiency with visual appeal. Selecting the right configuration depends on the specific dimensions and layout constraints of the bathroom. Incorporating features like built-in benches, corner shelves, and frameless glass enhances functionality while maintaining an uncluttered appearance. Proper planning ensures that even the smallest bathrooms can feature stylish, practical shower areas that meet the needs of daily use.
Optimizing small bathroom shower layouts requires careful consideration of space, fixtures, and design elements. Innovative solutions such as multi-functional fixtures or compact storage options can make a significant difference. The goal is to create a shower environment that feels open and inviting, despite spatial limitations. Proper lighting and strategic tile choices further contribute to a bright, airy atmosphere.



